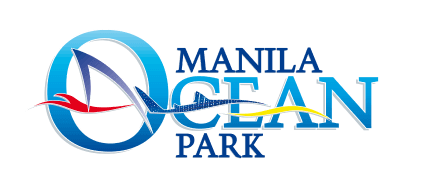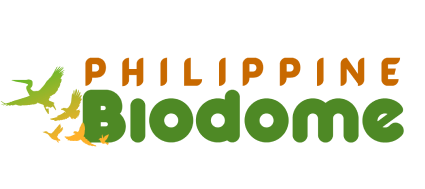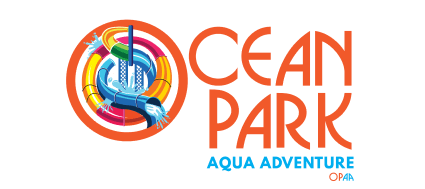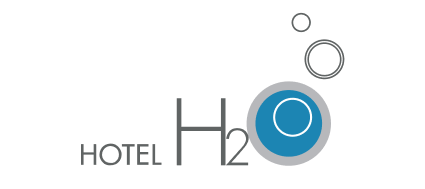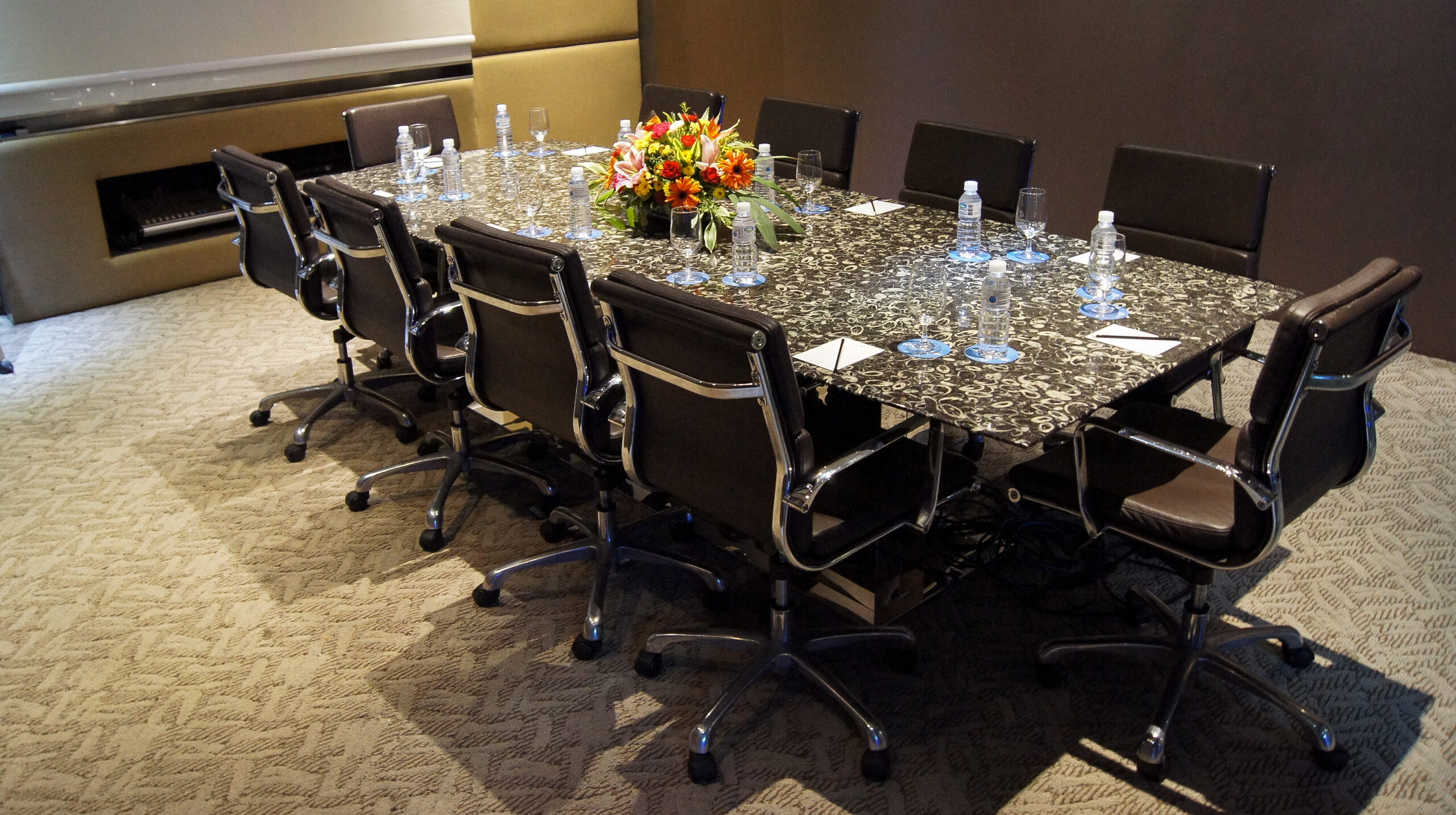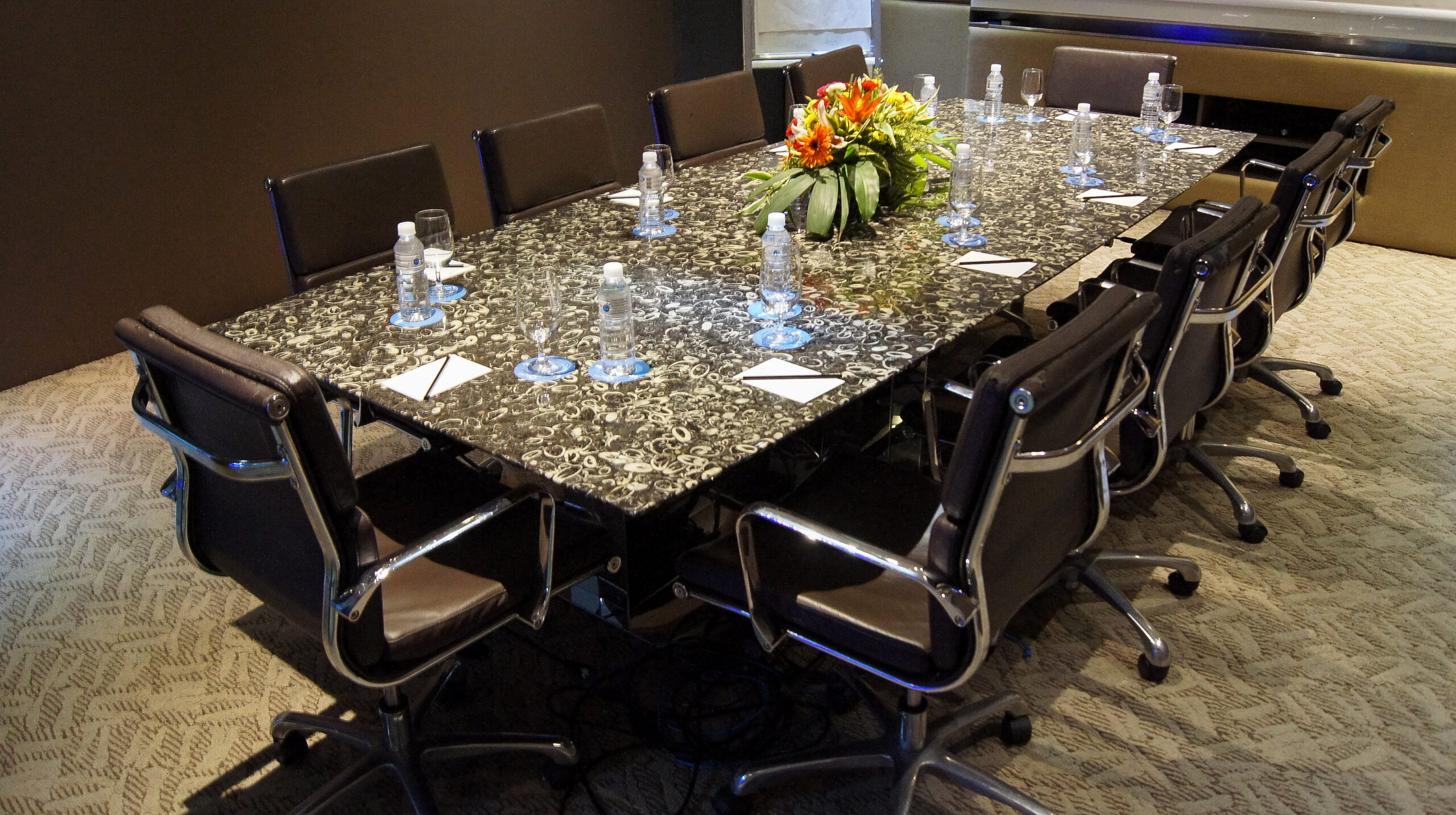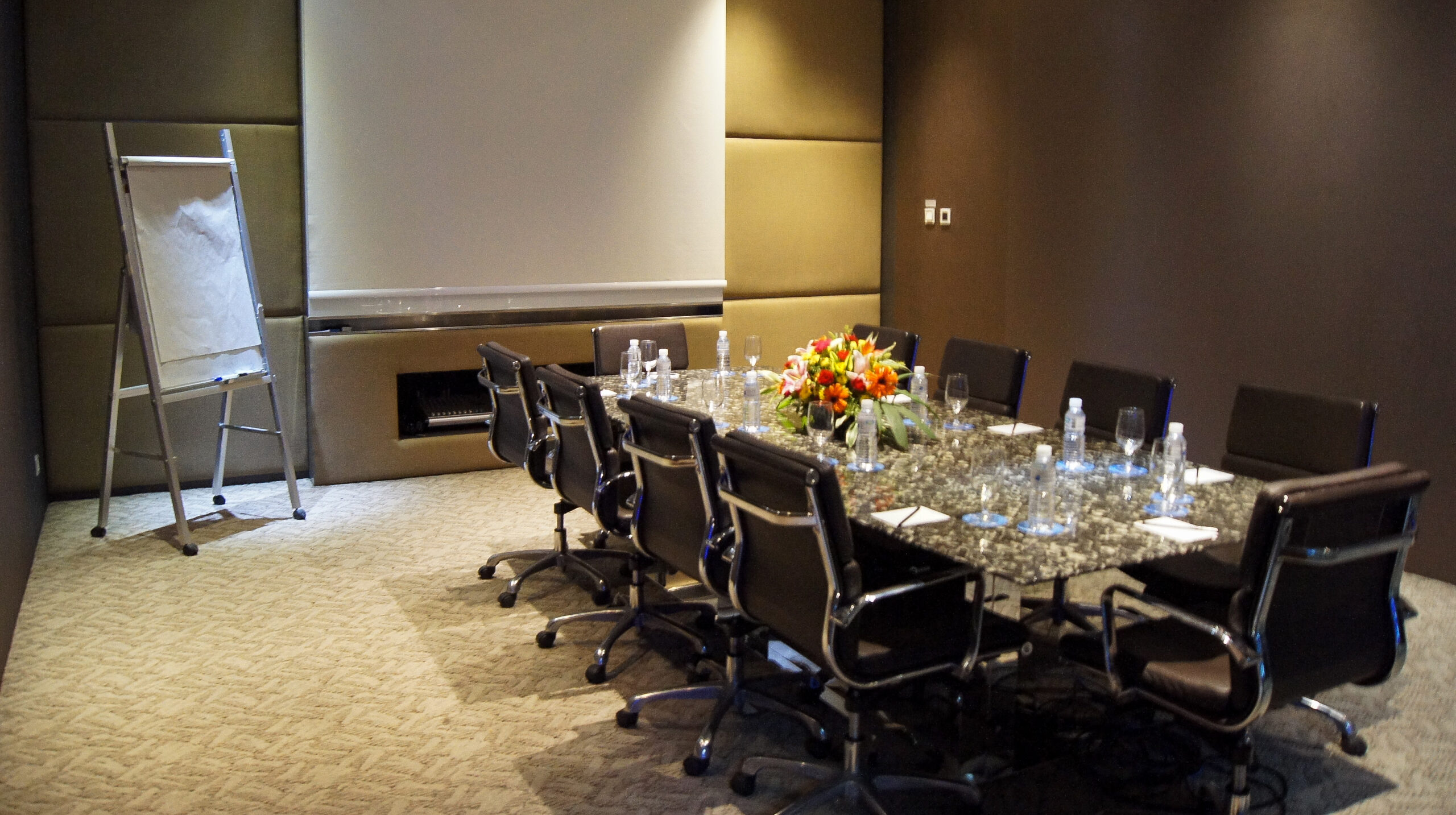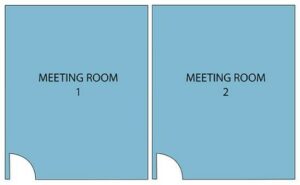Located at the corner of Club H2O Lounge, the privacy and amenities of Meeting Rooms 1 and 2 guarantee productive brainstorming sessions, interviews and company meetings for 8 to 10 delegates.
Floor Area
302m
Ceiling Height
3.2m
Maximum Capacity
10 people
Boardroom
10
Inquiry Form
We’d love to hear from you!
Just fill in the boxes and we’ll do the rest.
